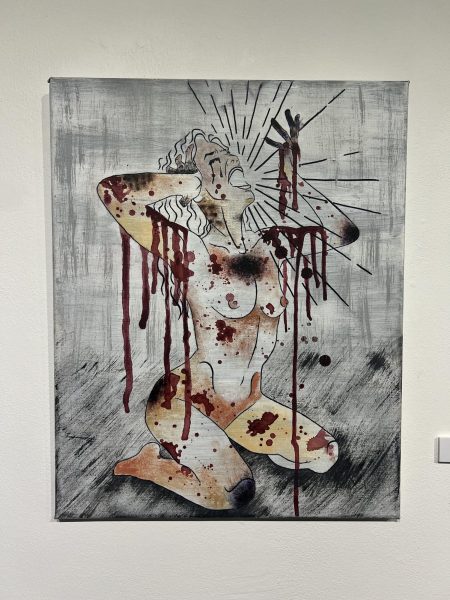The History of Campus Planning
This story is a continuation in the series reporting on and detailing UW-Platteville campus planning through the years and to the present state. This story focuses on the administrative changes and formal institution-wide organization that has occurred since the official consolidation of the Wisconsin Institute of Technology and Platteville State Teacher’s College into the Wisconsin State College and Institute of Technology at Platteville in 1959.
The WSCIT underwent a renaming in 1966 after a series of administrative changes in response to the huge enrollment growth as baby boomers started to reach college age. The new name was the Wisconsin State University-Platteville.
As part of this growth, the campus developed its first comprehensive master plan, a framework that planned growth of up to 12,000 students and envisioned the college as a nationally competitive university. This original plan included numerous new academic buildings around the campus core, including research and hydrodynamics labs, as well as a driver’s education range southwest of Circle Drive.
Acres of parking lots for commuting students and dozens of new residence halls as well as campus owned apartments for married students were also included in designs to accommodate such large projected student populations.
However, the optimism of the 1960s succumbed to worsening economic conditions, the Vietnam War and increases in tuition for out- of-state students.
In 1971, Wisconsin Governor Patrick Lucey signed a bill creating a unified UW System and its residing Board of Regents. Until 2000, the newly renamed UW-Platteville experienced plateaued enrollment and little about the university changed.
Boebel Hall was built in 1977 and was the only academic building constructed around this time. After a failed attempt to place the building as a historical site, Old Main was torn down and, in its place, the Center for the Arts was built in 1981.
Enrollment began to increase in the late 1990s and, by 2002, the student population was firmly on the rise, which required the campus to begin building again.
In the next ten years, campus saw the construction of the Markee Pioneer Student Center, Southwest Hall and the Engineering Hall, now Busby Hall.
By 2011, UW-Platteville was in the middle of one of its biggest and fastest growth periods since the 1960s. The campus went from about 5,500 students in the year 2000 to nearly 8,000 students.
In response to this growth, the university released the 2011 Comprehensive Campus Master Plan, which called for $728 million in improvements and expansions to meet the expected needs of the campus over the coming 20 years.
This plan included the complete renovation of all the aging buildings on campus, new construction of several academic buildings, as well as additions to existing ones and several new residence halls and dining facilities.
Therefore, feasibility assessments in 2013 and 2014 advised for three new buildings, as well as additions to the Engineering Hall. These buildings included a new LAE building east of Karrmann Library and a combined chemistry and engineering building in the concourse between Ottensman Hall and the Markee Pioneer Student Center.
These assessments also called for a new mechanical engineering building, originally intended to be dedicated as “Sesquicentennial Hall,” that would be built east across the road from the Engineering Hall.
The campus also looked beyond academic buildings. A new residence hall, which is now Bridgeway, was to be built, and all the “Block” and Circle Drive dormitories were to be given full renovations. Additionally, Pioneer Stadium was set to see a full renovation with an expansion of the facilities and a parking capacity increase.
Steep funding cuts in 2015 as part of the Scott Walker administration left the UW-System with little funding. Additional revenue shortfalls from the system-wide tuition freeze and the functional limits of the Tri-State initiative made these building projects no longer feasible due to budgetary constraints.
Student enrollment then leveled and declined in the following years, tied to national downward trends in enrollment in higher education. These factors collectively reduced the need for new instructional and residential spaces.
As a result, the list of new academic buildings shrank from four down to just the recently completed Sesquicentennial Hall expansion. This reduction also meant that campus development was further slowed, as the campus lacked the square footage to do building projects in parallel, forcing them to work sequentially. This process requires the shifting of programs around to maintain full functionality.
Per the 2011 Comprehensive Plan, Bridgeway Commons was constructed and many residence halls saw renovations. Williams Fieldhouse received an addition in 2018, Sesquicentennial Hall was successfully added to the Busby Engineering Hall and Boebel Hall received its overhauling renovations as well.
However, the Circle Drive residence halls alongside Morrow, Wilgus and McGregor Hall did not receive any upgrades to critical infrastructure such as fire suppression, plumbing, electrical and network upgrades and the replacement of HVAC systems, all of which have been postponed indefinitely.
Additionally, the Ottensman Hall renovation project that was designed to immediately follow the new academic buildings, has also been continuously delayed.
For more information on the Ottensman Hall project, please see the previous article in this series, which ran in our 4/20 edition, or on uwpexponent.com.















